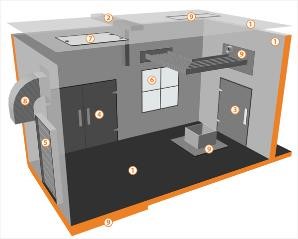Passive Fire Protection (PFP)
Lesson Progress
0% Complete
We must also rely on the building’s passive systems to protect us and to prevent the spread of fire and smoke.
Passive systems are incorporated into the building’s structure at design stage. They organise a building into smaller compartments (compartmentation) which consist of one or more rooms or floors. Compartments prevent the spread of fire from the room of origin to other building areas, thus limiting fire spread and damage and protecting lives. They include fire walls; the wall and ceiling structure, and fire doors.

| Circle 1 | Fire & smoke barriers |
| Circle 2 | Structural fire-resistant elements – walls & ceilings |
| Circle 3 | Fire-resistant doorsets |
| Circle 4 | Smoke doors |
| Circle 5 | Shutters |
| Circle 6 | Fire Windows |
| Circle 7 | Access panels & hatches |
| Circle 8 | Ducts & dampers |
| Circle 9 | Fire stopping of service penetration & control joints |
Fire doors play a very important role in compartmentation, preventing fire and smoke from spreading from rooms and along corridors and thus protecting escape routes.
